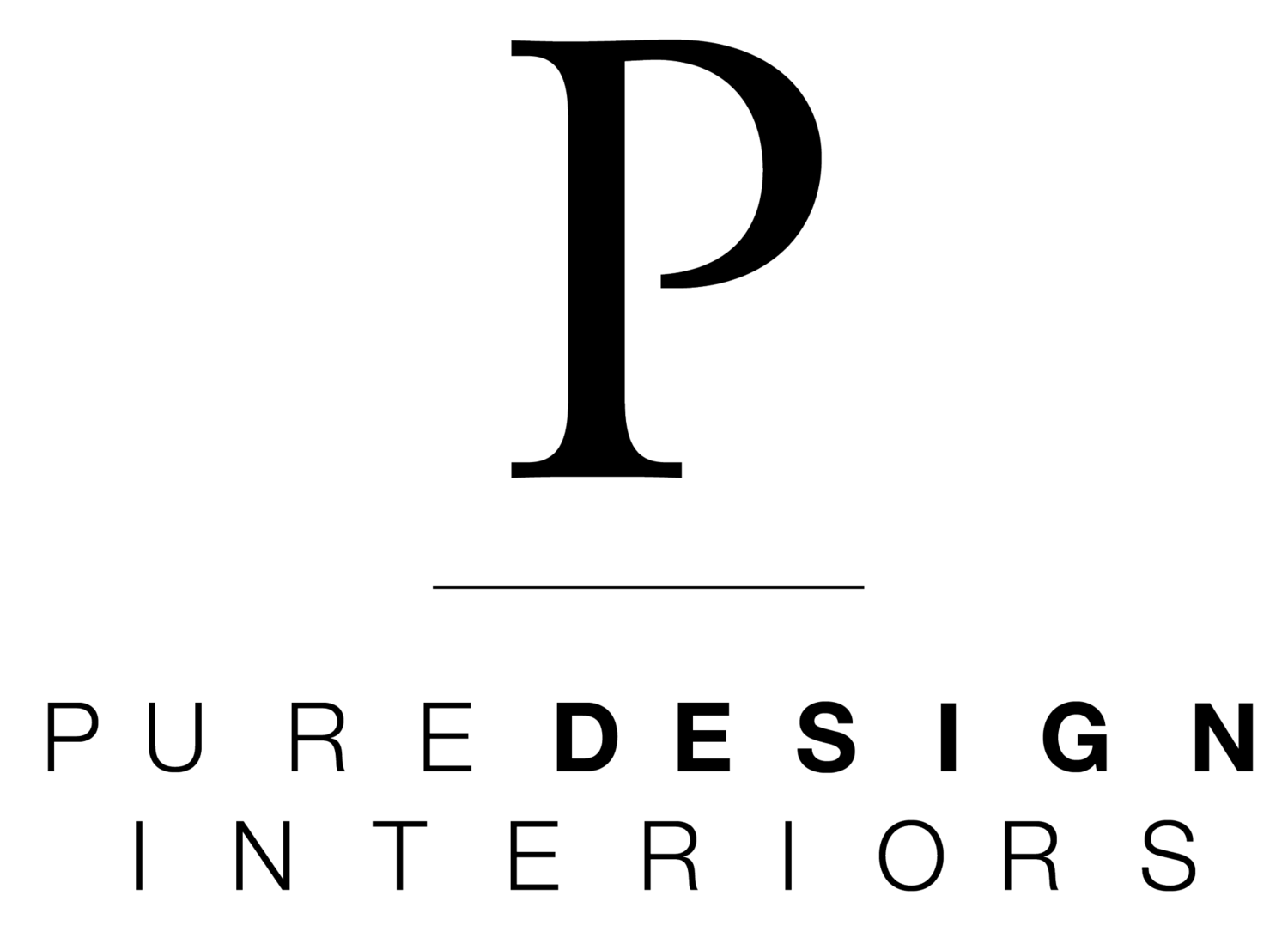Carie Hill Project
MASSILLON, OH
TIM AND JANE W., OWNERS, CARIE HILL
“For several years, we considered enlarging our kitchen since we never used our formal dining room. Once we met Deanne and the Pure Design team, we knew it was time. We were out of town while the work was done so it felt like a joyful HGTV reveal when we first saw it! We love the gray and aqua color scheme, our white cabinets and pantry, and new countertops. Our large island seats up to seven people and that’s where our guests always gather. Deanne is so friendly and collaborative. We always felt free to offer ideas and she would guide us to the right choices. Our kitchen turned out much bigger and better than we expected. We wish we had worked with Deanne earlier.”






