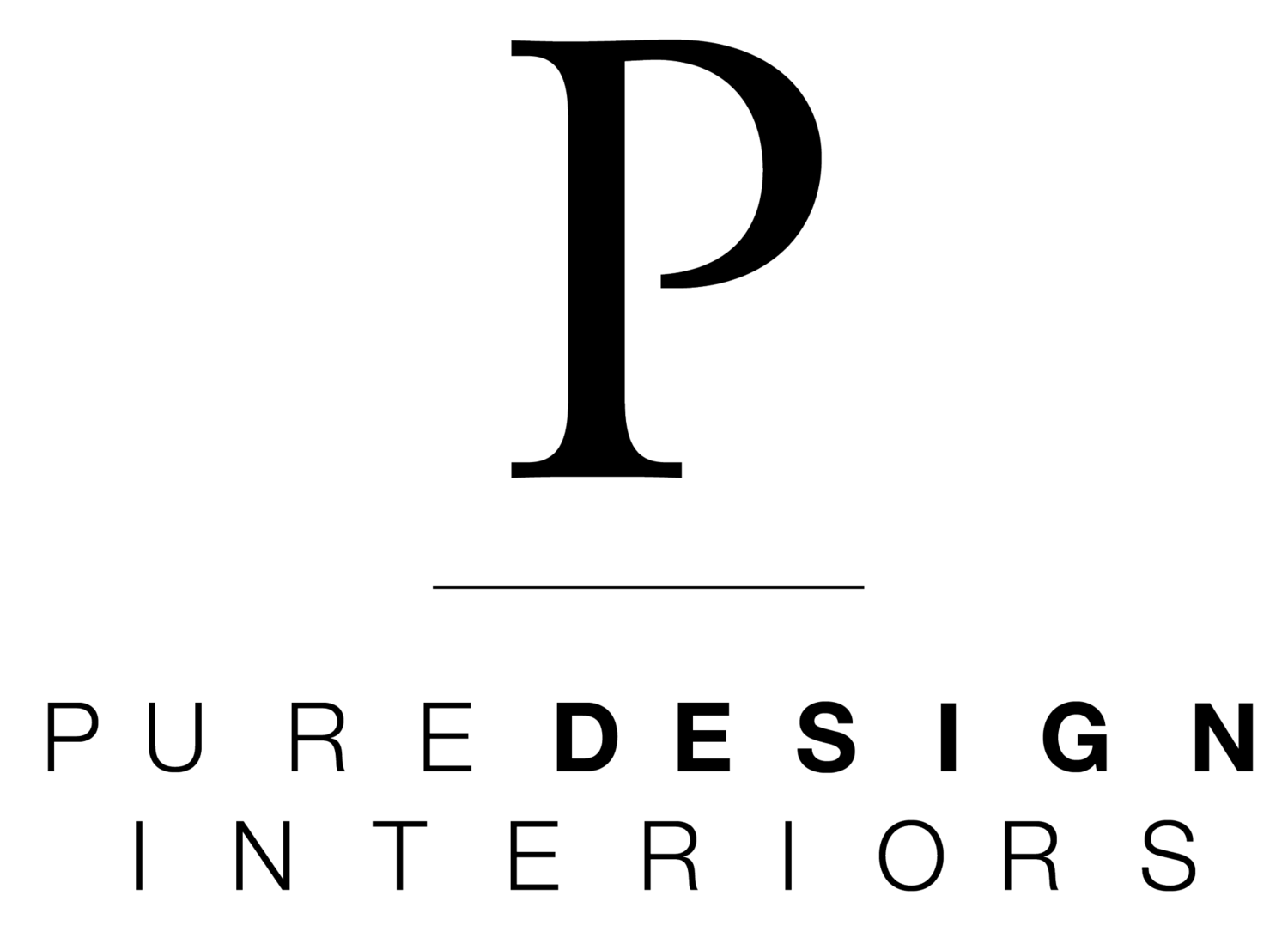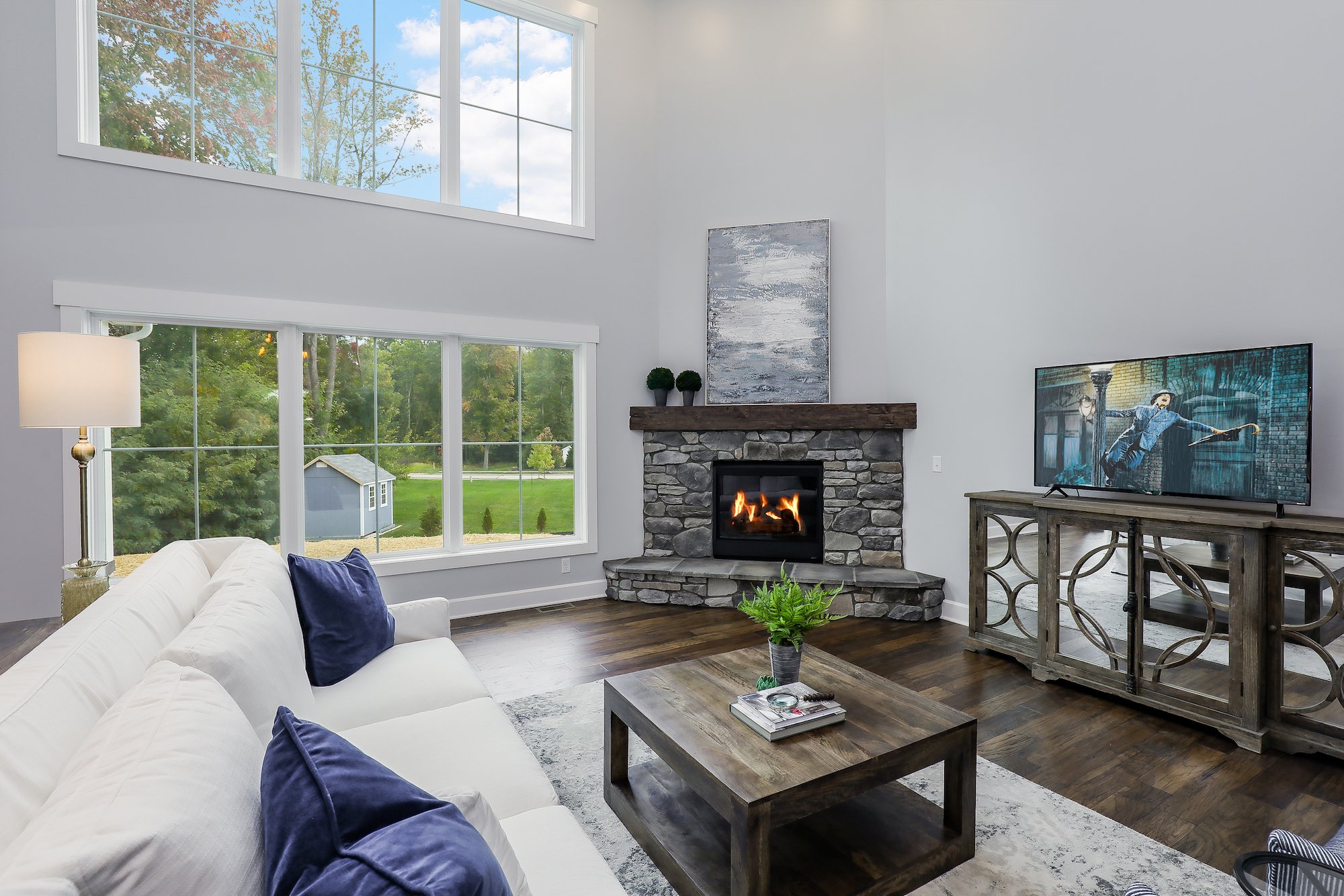Skyview Drive Project
UNIONTOWN, OHIO
TOM F., OWNER, SKYVIEW DRIVE
“WHEN WE HIRED PURE DESIGN INTERIORS, IT WAS OUR FIRST TIME WORKING WITH AN INTERIOR DESIGN FIRM. WE HAD A GOOD IDEA OF WHAT WE WANTED FOR OUR NEW HOME. DEANNE TOOK OUR SUGGESTIONS AND FEEDBACK AND STEERED OUR PROJECT IN THAT DIRECTION. SHE'S FRIENDLY AND NEVER PUSHY. SHE HELPED US PICK OUT ALL THE COLORS AND MATERIALS FOR EVERY ROOM. WE DEFINITELY RECOMMEND HER.”







