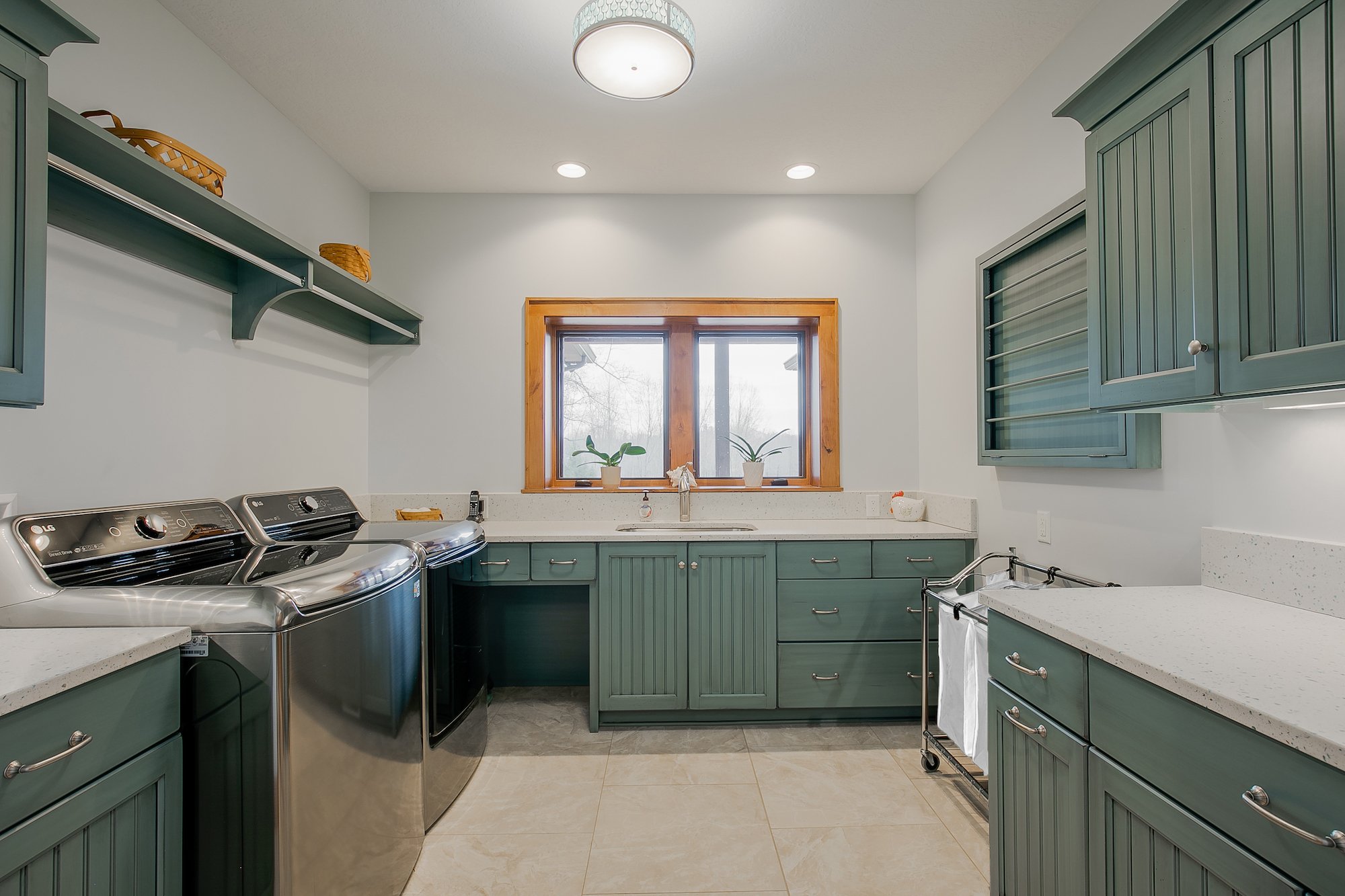Sulky Lane Project
STOW, OHIO
KAREN L., OWNER, SULKY LANE
“MY HUSBAND AND I DREAMED OF A LARGE, COZY, LODGE-STYLE HOME—LIKE THE RITZ-CARLTON AT LAKE TAHOE. AND DEANNE DID JUST THAT. WE LOVE EVERYTHING ABOUT OUR NEW HOME, FROM THE VAULTED CEILINGS, HUGE FIREPLACE, AND ANTLER CHANDELIER TO THE BUBBLE TUB AND EVEN OUR BEAUTIFUL LAUNDRY ROOM. IT’S EVERYTHING WE DREAMED OF AND MORE.”








