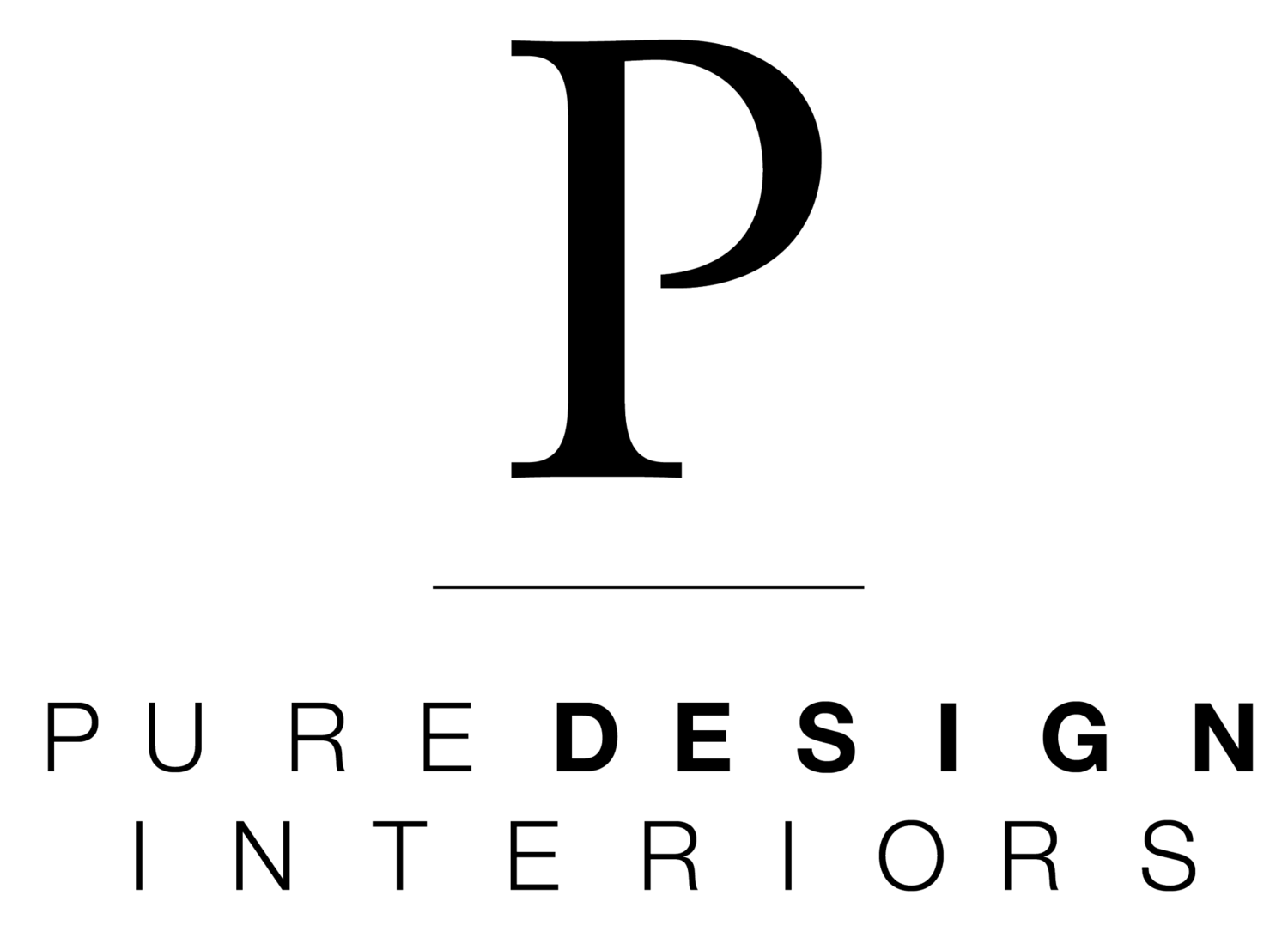Greenfield Farms Project
UNIONTOWN, OHIO
PHIL W., OWNER, GREENFIELD FARMS
“I WAS IN THE HOMEBUILDING BUSINESS FOR 50 YEARS AND HAVE DESIGNED SEVERAL THOUSAND HOMES. MY WIFE AND I HAVE HAD 15 NEW HOMES OVER THE YEARS. THIS FINAL HOME WAS THE FIRST TIME WE USED AN INTERIOR DESIGNER, INSTEAD OF DOING IT OURSELVES. DEANNE WAS SO EASY TO WORK WITH. COLLABORATIVE, CREATIVE AND A GENUINELY A GOOD PERSON. EVERYONE LOVES OUR HOME. WORKING WITH PURE DESIGN WAS BY FAR THE BEST EXPERIENCE.”







